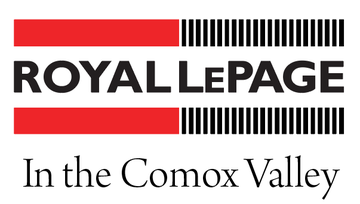This thoughtfully designed residence offers nearly 2,200 sq.ft. of well-planned family living space, with 4 bedrooms and 3 bathrooms. The main floor boasts 9ft ceilings and an open-concept great room layout, featuring engineered hardwood and elegant travertine tile that seamlessly connect the island kitchen with the living and dining areas. A versatile den—perfect as a fourth bedroom—completes the main level. Upstairs, the spacious primary suite includes a large walk-in closet and a beautifully finished ensuite. Two additional bedrooms share access to a full bathroom, and there's a convenient computer nook ideal for kids’ homework or a small office. High-quality finishings continue outside with durable Hardiplank siding and a large covered veranda—perfect for enjoying the afternoon sun. The backyard backs onto a scenic walking trail that leads to Piercy Creek, offering both privacy and a connection to nature. This home checks all the boxes for comfortable, functional family living.
Address
2757 Swanson St
List Price
$974,999
Property Type
Residential
Type of Dwelling
Single Family Residence
Transaction Type
sale
Area
Comox Valley
Sub-Area
CV Courtenay City
Bedrooms
4
Bathrooms
3
Floor Area
2,089 Sq. Ft.
Lot Size
8276 Sq. Ft.
Lot Size (Acres)
0.19 Ac.
Year Built
2016
MLS® Number
1007786
Listing Brokerage
460 Realty Inc. (NA)
Basement Area
Crawl Space
Postal Code
V9N 0C8
Tax Amount
$6,546.00
Tax Year
2024
Features
Carpet, Dining/Living Combo, Electric, Electric Garage Door Opener, F/S/W/D, Heat Pump, Laminate, Mixed, Tile, Vinyl Frames
Amenities
Family-Oriented Neighbourhood, Fencing: Full, Garden, Irrigation Sprinkler(s), Landscaped, Level, Sprinkler System













































