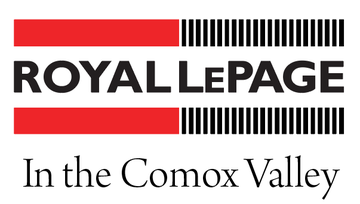This three-year-old Benco-built townhouse in Comox’s Urban Corner offers 1,849 sq ft of practical, well-organized living space across three levels with no GST. The home includes three bedrooms, four bathrooms, and a ground-level flex room with its own bathroom and closets, making it suitable as a fourth bedroom, guest area, office, media room, or gym depending on household needs. The main level features an open layout with 9 ft ceilings, a functional kitchen with quartz countertops, custom cabinetry, and a custom entertainment wall with an electric fireplace. A deck off the main living area includes a natural gas BBQ hookup for convenient outdoor use. Upstairs are three bedrooms, including a primary bedroom with a walk-in closet and full ensuite, along with another full bathroom, also custom powered blinds in living room and blackout blinds in all bedrooms. Heating and cooling are efficiently handled by a high-efficiency natural gas furnace, a heat pump with air conditioning, and tankless hot water on demand. Additional features include a single-car garage, an oversized driveway that accommodates extra parking, and a quiet back patio located furthest from the road, also equipped with a natural gas hookup. Urban Corner is a well-managed, quiet community that offers on-site services and easy access to shopping, dining, schools, recreation, and transit. The combination of modern design, flexible living spaces, and reliable mechanical systems makes this home suitable for families, downsizers, or investors, with remaining New Home Warranty providing long-term reassurance. Storage throughout the home supports active or growing households, and the layout allows for separation of living spaces when needed. The location also offers quick connections to major routes, walking paths, and everyday services, making day-to-day living straightforward and efficient. The property maintains calm location within the community area.
Address
34 - 2310 Guthrie Rd
List Price
$719,900
Property Type
Residential
Type of Dwelling
Townhouse
Transaction Type
Sale
Area
Comox Valley
Sub-Area
CV Comox (Town of)
Bedrooms
3
Bathrooms
4
Floor Area
1,849 Sq. Ft.
Year Built
2022
Maint. Fee
$268.50
MLS® Number
1020626
Listing Brokerage
Royal LePage-Comox Valley (CV)
Basement Area
None
Postal Code
V9M 0C6
Tax Amount
$3,483.47
Tax Year
2025
Features
Closet Organizer, Dishwasher, Dryer, Eating Area, Electric, Forced Air, Heat Pump, Insulated Windows, Oven/Range Electric, Range Hood, Refrigerator, Storage, Vinyl Frames, Washer
Amenities
Accessible Entrance, Balcony/Deck, Central Location, Easy Access, Family-Oriented Neighbourhood, Irrigation Sprinkler(s), Level, Marina Nearby, Near Golf Course, No Step Entrance, Recreation Nearby, Shopping Nearby, Sidewalk, Southern Exposure











































